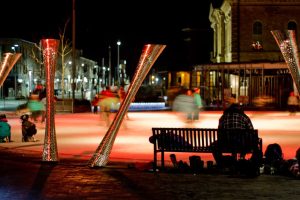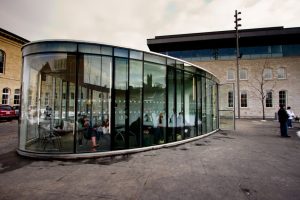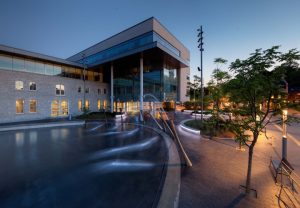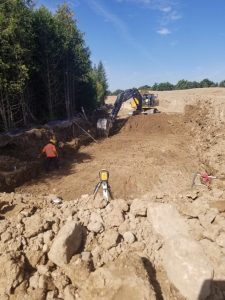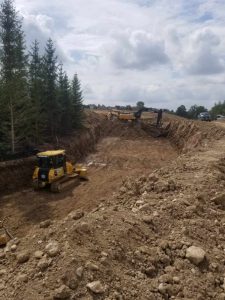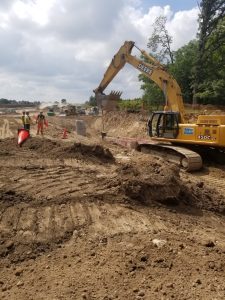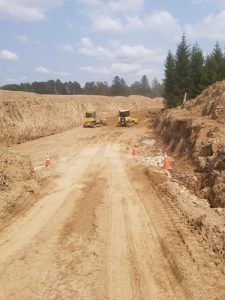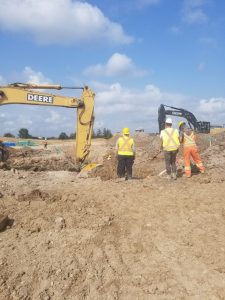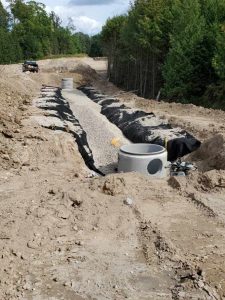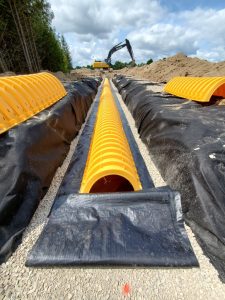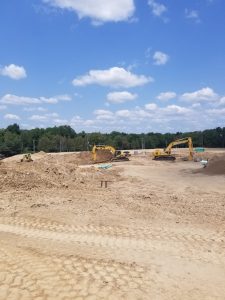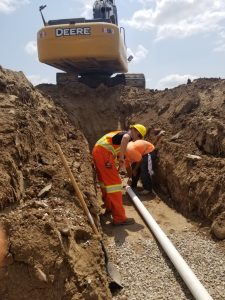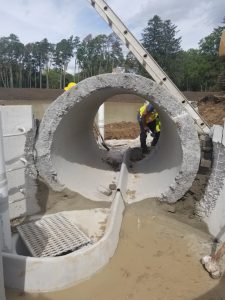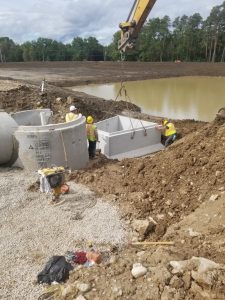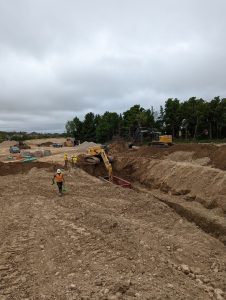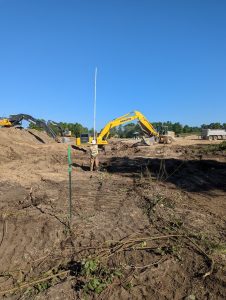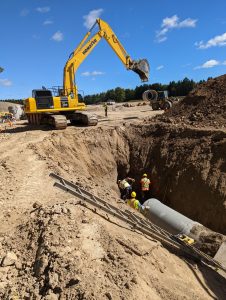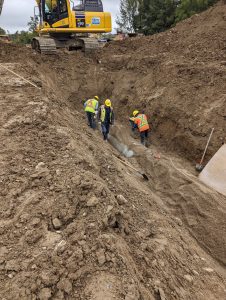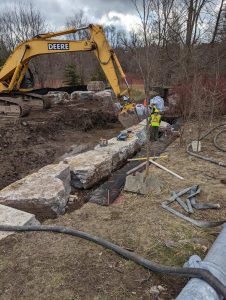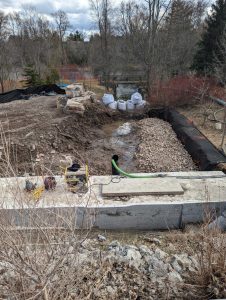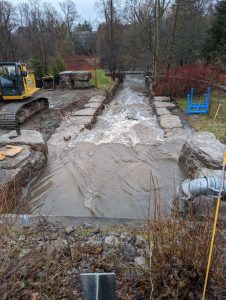This project came in three parts, Part “A” Carden Street Reconstruction from Wilson to Wyndham, Part “B” Ice Rink, and Part “C” Construction of a Pavillion
This high profile project was a multi-facetted contract to complete a multi-use public space, including a major reconstruction of existing underground utilities and infrastructure.
Included in the contract were large components of electrical, architectural, mechanical, structural and civil construction. In addition, there was a major landscaping component, a refrigerated outside ice rink / water feature and an oval glass building over a poured in place, large concrete foundation to house the water feature and refrigeration mechanical and electrical equipment. Further, significant effort was used in shoring the newly constructed City Hall from the pavilion foundation.
The contract also included the reconstruction of Carden St. This street was last constructed in the early 1900’s. It is, on one side, comprised of business establishments of varying uses. Above those stores are residential spaces. On the other side of the road is the provincial court building and City Hall. Needless to say, pedestrian traffic was extremely active and required continual attention. Recurrent access was required to the City Hall underground garage, the Provincial Court Building and business deliveries. The sewer and water infrastructure was replaced while the existing services were in use. Finding known and unknown utilities and other infrastructure were a constant, and required our staff to plan and react as required.
The design team consisted of a consultant and many sub-consultants. The administration team consisted of the Landscape Architect (Lead), the Civil / mechanical / electrical sub-consultant and the City of Guelph project manager.
There were many changes and additions to the work. This took considerable time and effort to coordinate and follow through to signed change orders.
In addition, this project was politically charged by local business owners and general municipal cynics.
It goes without saying that it took considerable expertise and management skills to complete a project of this size and complexity. Considering the relatively small site, the large volume of work to be performed, the coordination of not only our sub-contractors and their sub-contractors, but the design and construction consultants and others, we are very pleased with not only the finished product but the entire experience.
